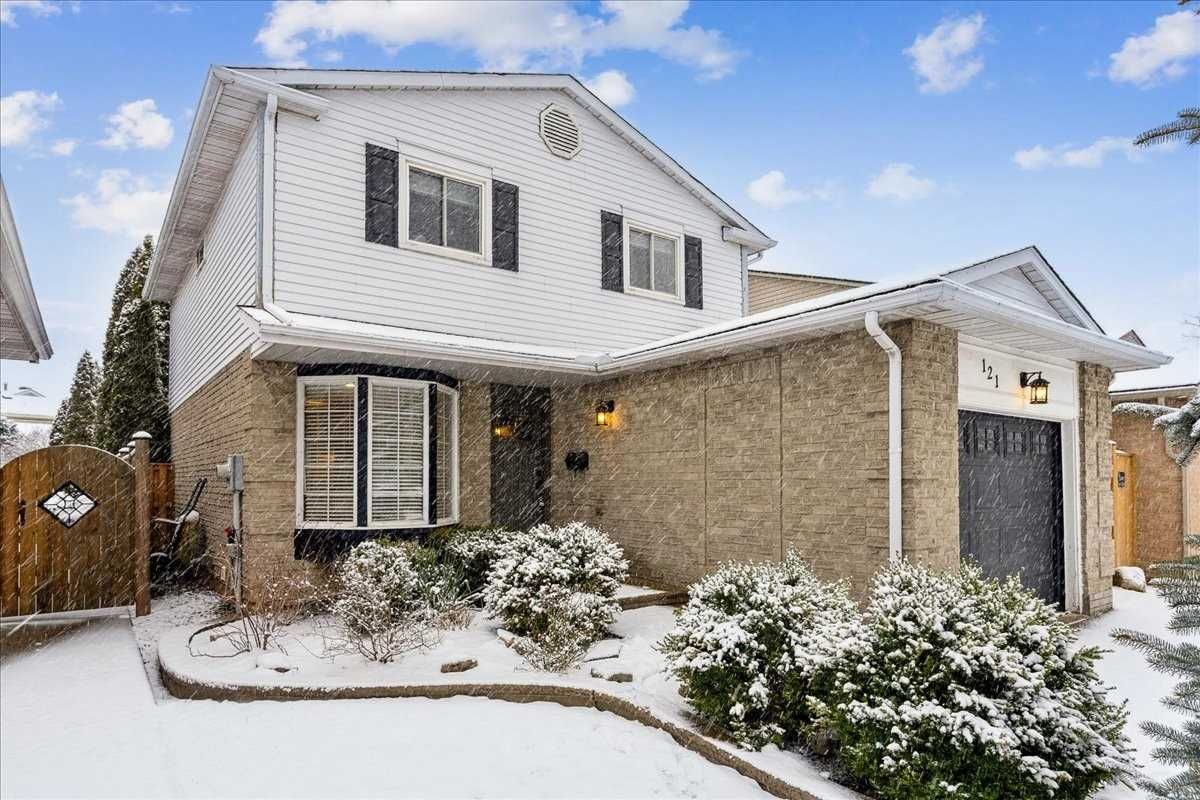$744,900
$***,***
4-Bed
2-Bath
1100-1500 Sq. ft
Listed on 1/26/23
Listed by ROYAL LEPAGE STATE REALTY, BROKERAGE
Fabulous 4 Bedroom, 1.5 Bath Located In An Amazing Family Neighbourhood Close To Schools, Park, Bus Route And Easy Highway Access. Spacious Detached Link Home With Eat In Kitchen With Granite, Separate Dining Room & Living Room All With Hardwood Floors And A Walk Out To Large Backyard, Fully Finished Basement With Laminate Floors, Exposed Aggregate Drive, Stamped Walkway. Other Updates Include Most Fencing & Exposed Aggregate Patio '21, Front Door, Mud Rm Door, Garage Door & Gdo, '20, Ac '18, Electrical Panel & Most Wiring '17. Don't Miss This One!
Central Vac Rough-In
X5881340
Detached, 2-Storey
1100-1500
6
4
2
1
Attached
3
31-50
Central Air
Finished, Full
Y
Alum Siding, Brick
Forced Air
Y
$3,901.90 (2022)
< .50 Acres
115.48x35.07 (Feet)
